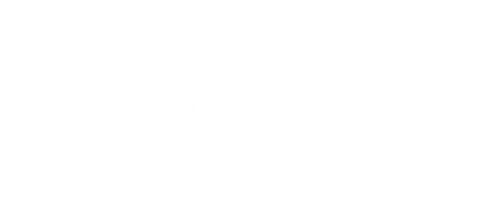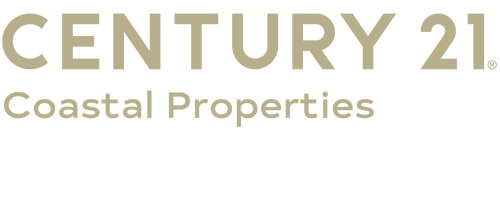
Sold
Listing Courtesy of: CRMLS / Century 21 Coastal Properties / Sandy Malbrue - Contact: 310-938-4558
14523 Cabinda Drive Hacienda Heights, CA 91745
Sold on 04/02/2025
$1,188,000 (USD)
MLS #:
SB24211785
SB24211785
Lot Size
0.26 acres
0.26 acres
Type
Single-Family Home
Single-Family Home
Year Built
1965
1965
Views
Valley, Peek-a-Boo
Valley, Peek-a-Boo
School District
Hacienda La Puente Unified
Hacienda La Puente Unified
County
Los Angeles County
Los Angeles County
Listed By
Sandy Malbrue, DRE #1335758 CA, Century 21 Coastal Properties, Contact: 310-938-4558
Bought with
Susie Cisneros, Keller Williams Premier Prop
Susie Cisneros, Keller Williams Premier Prop
Source
CRMLS
Last checked Mar 2 2026 at 1:57 AM GMT+0000
CRMLS
Last checked Mar 2 2026 at 1:57 AM GMT+0000
Bathroom Details
- Full Bathrooms: 2
- Half Bathroom: 1
Interior Features
- Recessed Lighting
- Pantry
- Dishwasher
- Disposal
- Refrigerator
- Windows: Shutters
- Gas Oven
- Range Hood
- All Bedrooms Down
- Laundry: Gas Dryer Hookup
- Laundry: Washer Hookup
- Free-Standing Range
- Quartz Counters
- Gas Range
- Ceiling Fan(s)
- Open Floorplan
- Gas Water Heater
- Water Softener
- Tankless Water Heater
- Instant Hot Water
- Dressing Area
- Crown Molding
- Walk-In Pantry
- Primary Suite
- Separate/Formal Dining Room
Lot Information
- Level
- Garden
- Front Yard
- Back Yard
- Near Park
- Rectangular Lot
- Street Level
Property Features
- Fireplace: Wood Burning
- Fireplace: Living Room
- Fireplace: Gas Starter
- Foundation: Slab
Heating and Cooling
- Central
- Fireplace(s)
- Natural Gas
- Electric
- Central Air
Pool Information
- Heated
- Private
- In Ground
Flooring
- See Remarks
- Carpet
- Laminate
- Stone
- Concrete
Exterior Features
- Roof: Composition
Utility Information
- Utilities: Water Source: Public, Natural Gas Connected, Electricity Connected, Water Connected, Phone Available, Sewer Connected
- Sewer: Public Sewer
- Energy: Solar
Parking
- Driveway
- Garage
- Direct Access
- Garage Faces Front
Stories
- 1
Living Area
- 2,154 sqft
Listing Price History
Date
Event
Price
% Change
$ (+/-)
Oct 11, 2024
Listed
$1,188,000
-
-
Additional Information: Coastal Properties | 310-938-4558
Disclaimer: Based on information from California Regional Multiple Listing Service, Inc. as of 2/22/23 10:28 and /or other sources. Display of MLS data is deemed reliable but is not guaranteed accurate by the MLS. The Broker/Agent providing the information contained herein may or may not have been the Listing and/or Selling Agent. The information being provided by Conejo Simi Moorpark Association of REALTORS® (“CSMAR”) is for the visitor's personal, non-commercial use and may not be used for any purpose other than to identify prospective properties visitor may be interested in purchasing. Any information relating to a property referenced on this web site comes from the Internet Data Exchange (“IDX”) program of CSMAR. This web site may reference real estate listing(s) held by a brokerage firm other than the broker and/or agent who owns this web site. Any information relating to a property, regardless of source, including but not limited to square footages and lot sizes, is deemed reliable.



